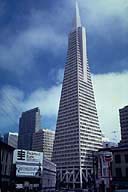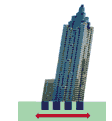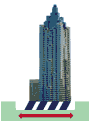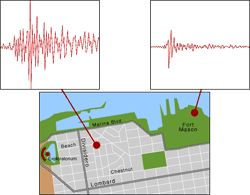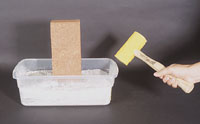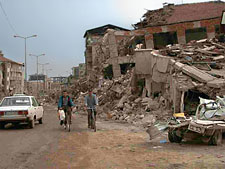
|
||||||||||||||||
|
|
|
Building for the Big One
Most of the damage we associate with earthquakes involves human-built structures: people trapped by collapsed buildings or cut off from vital water or energy supplies. How a quake will affect the people of a city has a lot to do with how the city, its residents, and nearby governments have engineered structures and pipelines. It might seem obvious to say that earthquakes do most of their damage by shaking the ground. But groundshaking is actually a complex phenomenon. Engineering the seismic safety of a structure involves the same considerations as any real estate venture—design, construction, and location, location, location. When the ground beneath a building shakes, it makes the building sway as the energy of a quake’s waves moves through it. You might think that a skyscraper would be more dangerous than a smaller office building, but in fact, the opposite is often true. Here's why: The taller a structure, the more flexible it is. The more flexible it is, the less energy is required to keep it from toppling or collapsing when the earth's shaking makes it sway. You can feel this same phenomenon while you're riding a bus or subway. It requires less effort to remain standing if you flex your body and flow with the bumps and jolts than if you stiffly try to defy them. Because shorter buildings are stiffer than taller ones, a three-story apartment house is considered more vulnerable to earthquake damage than a 30-story skyscraper. When planning the seismic safety of a building, structural engineers must design the support elements of shorter buildings to withstand greater forces than those of taller buildings.
Perhaps the most visually recognizable seismic safety feature of tall buildings is the truss. The TransAmerica pyramid in San Francisco is famous for its architecture: a wide base that narrows as it goes up increases the building’s stability. A network of diagonal trusses at its base supports the building against both horizontal and vertical forces. In addition to strengthening a building against earthquake shocks, engineers can actually reduce the force a building is subjected to. They install what are called base isolators , which isolate the base of the building from the earth's movements. Most are one of two forms. Some are like giant hockey pucks that squish and deform as the building rocks atop them, absorbing some of the energy of the shaking. Others are sets of two horizontal surfaces, plates made frictionless so that they will slide past each other. The building sits on the top plates, the bottom plates rest on the ground. When the earth lurches, only the bottom plates move, sliding back and forth under the top plates.
Location, location, location
The impact of resonance was very apparent after a large quake in Mexico City in 1985. Mid-range buildings of 10-14 stories were in resonance with the seismic waves, causing those buildings to sufer more damage than shorter or taller ones.
So, the ground below a structure can be as important a safety consideration as its construction. Bedrock absorbs more wave energy than sandy soils or landfill, so buildings on solid rock will be much less affected than those built on softer soils. And if softer soils have water in them, they can become a little like quicksand during an earthquake. When seismic waves pass through saturated soil, they give it a strong
squeeze. The soil loses its strength and behaves like a liquid, a process
called liquefaction. Buildings on top of liquefied soil sink, and often
Testing, testing. . . .
Seismic strengthening tricks are great for new buildings, but most structures in earthquake zones were built before seismic engineering was developed. What about the beloved Golden Gate Bridge, designed by engineers using slide rules? And critical freeway overpasses vital to a city's traffic flow? For that, we have the after-the-fact fixes of retrofitting . |
Live Eye • Great Shakes • Quake Basics • Damage Control • Active Zone

